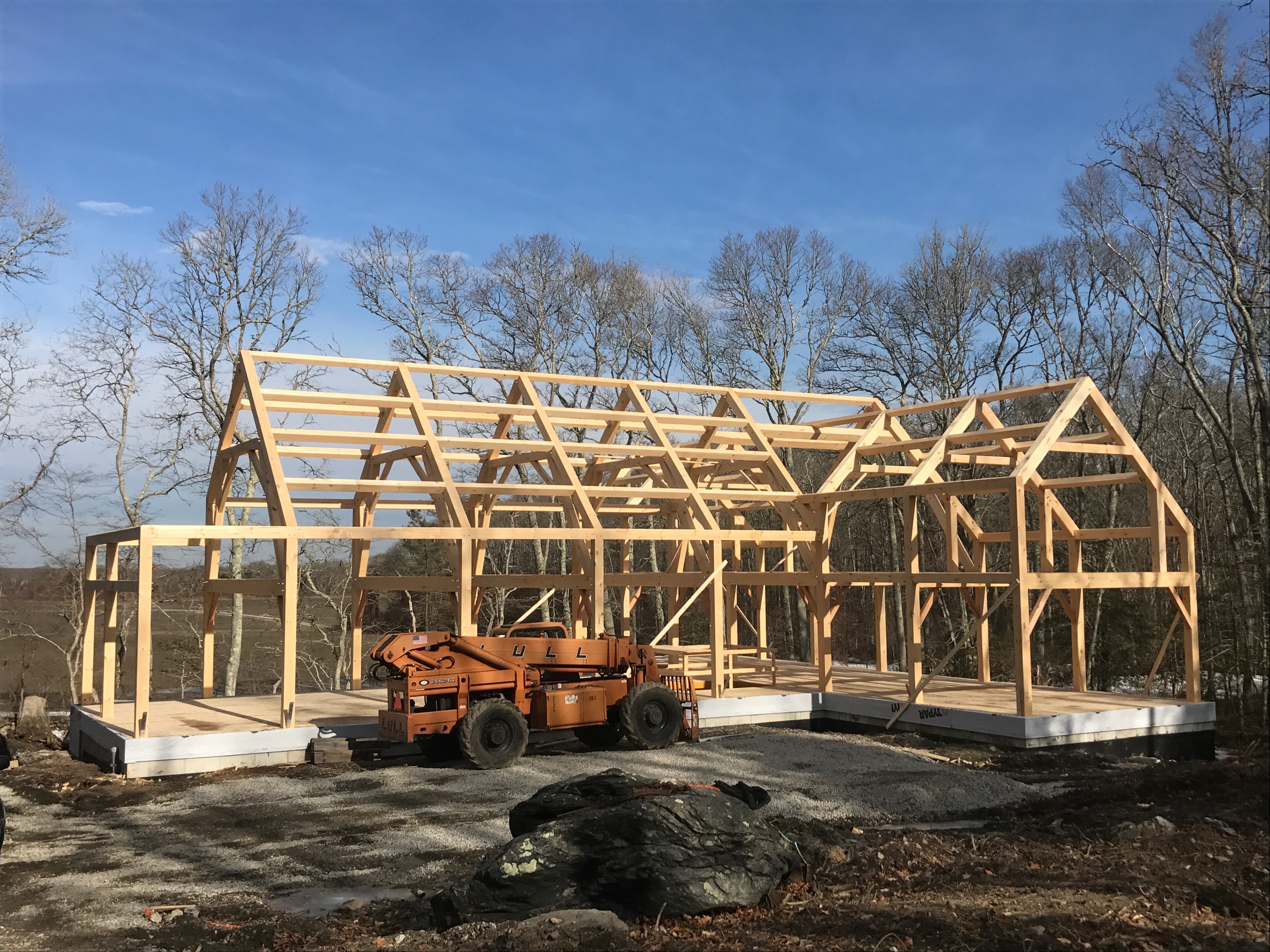The winter of 2018 found us fabricating and raising a large and complex frame for a house in lovely Little Compton, RI. The frame had over 20,000 board feet of timber (VT white pine, with braces sawn from black oak from the house site in RI), the largest we've done. The architect's design called for an unusual arrangement with asymmetrical wall heights, enormous eave overhangs, and many competing rooflines. We worked to design a frame that could safely and efficiently realize the conceptual plan, utilizing a kind of modified liegender stuhl form borrowed from the Germanic timber framing tradition.
Unfortunately the frame proved devilishly difficult to photograph; it was raised in stages, with the site carpenters installing wall panels before the timber porch and overhangs were added. Hopefully these photos give a sense of the scale and complexity of the frame.

