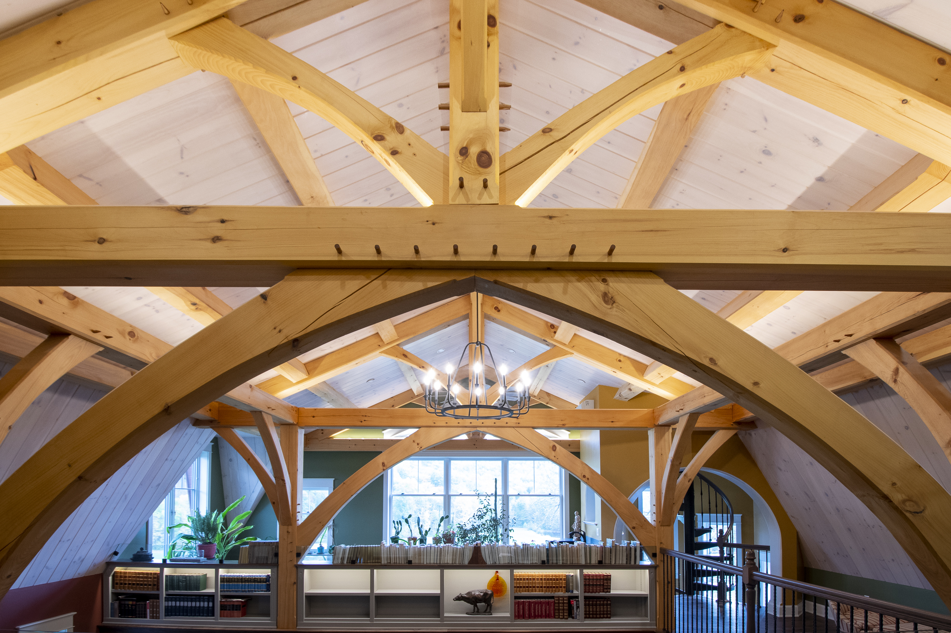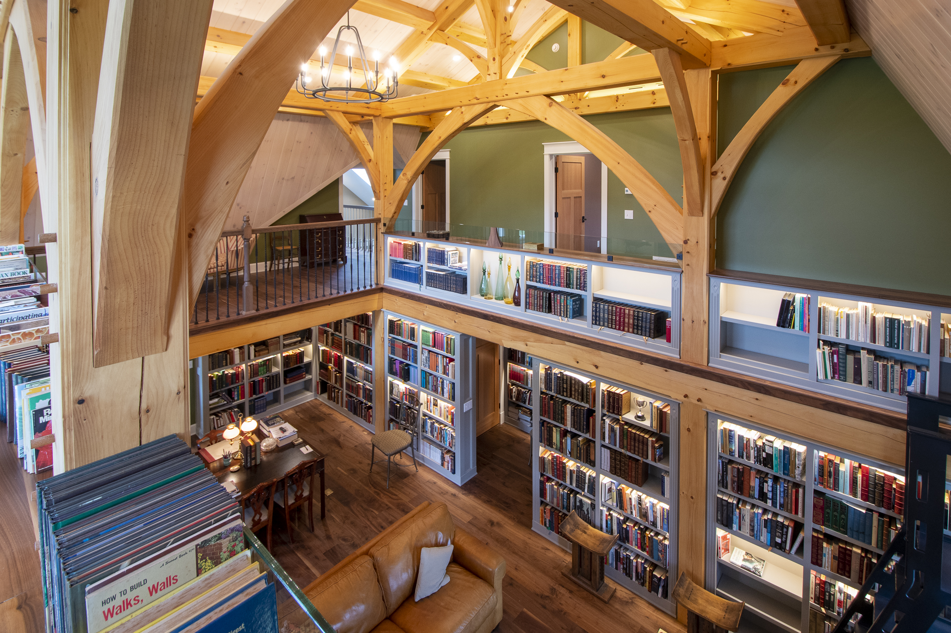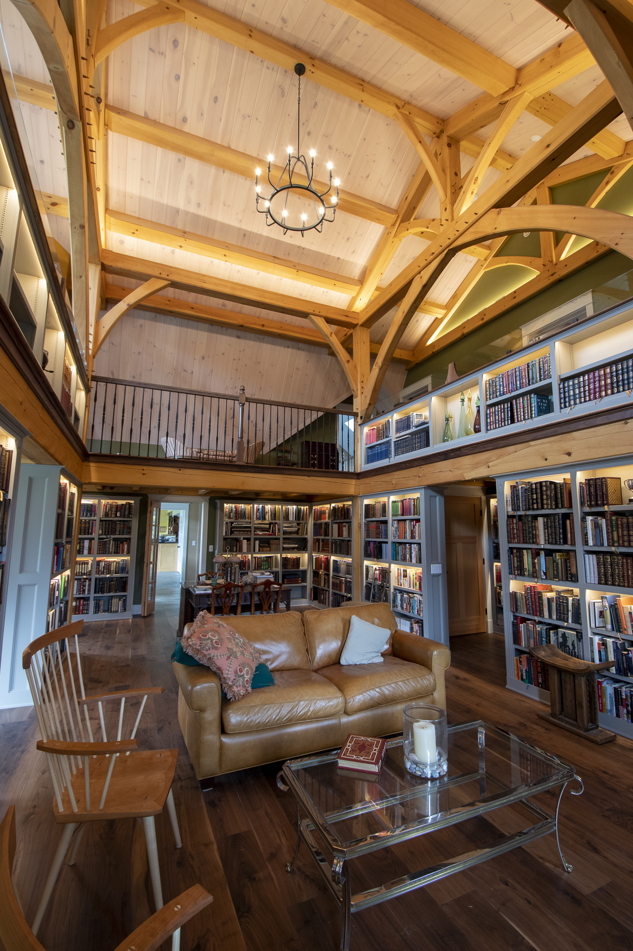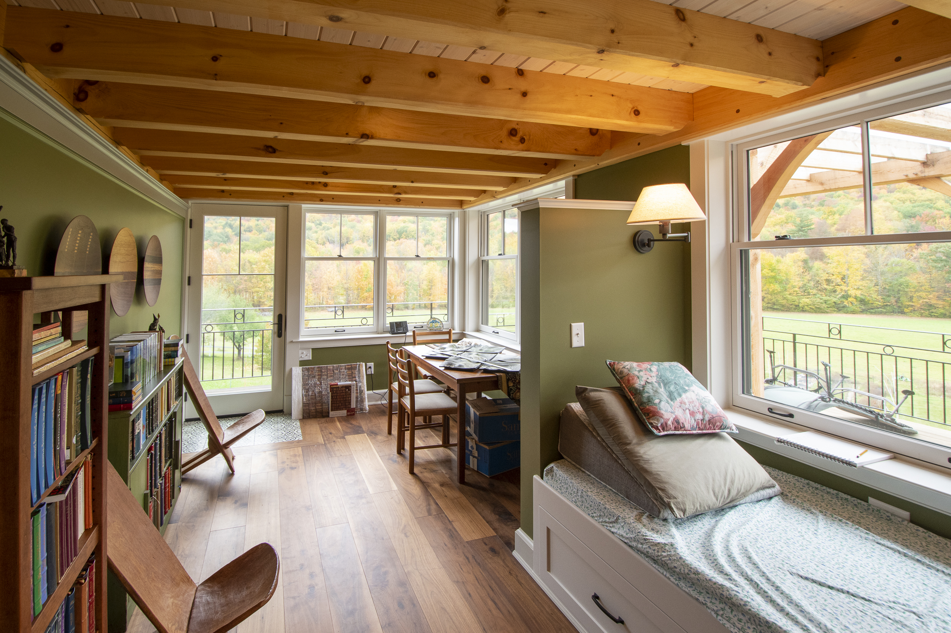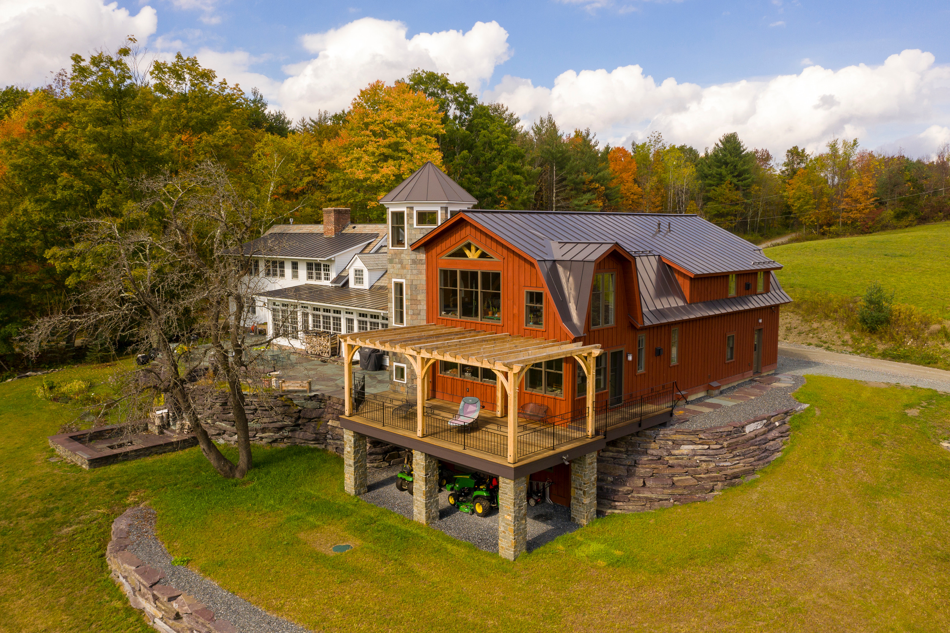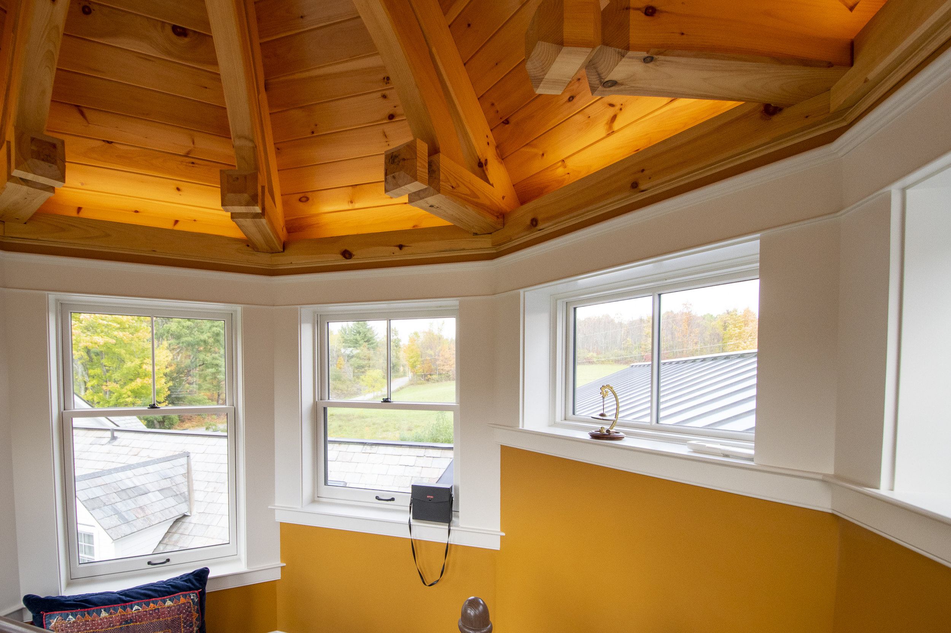We designed and fabricated the timber work for a large addition to a 19th century farmhouse in Poultney, VT. The interior structure of the building is rendered in timber, and the exterior high-performance envelope is built conventionally. The new space houses a large book collection and guest quarters, and also features an octagonal turret with an octagonal hipped timber roof (check that frame out on its own page, here). We also designed and built a timber-frame pergola for the patio. Goosewing worked closely with our friends at A. Ginsburg Architects to design the frame, and with Black Diamond Builders to detail the timber frame/stick frame interface. Photos of the finished interior by Caleb Kenna.

